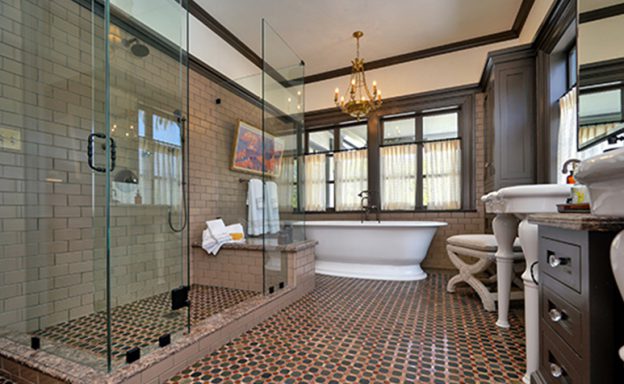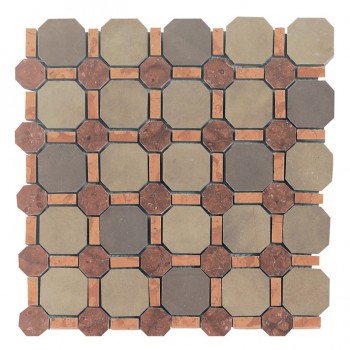The master suite at the “Eliot House,” a 9,400 sq. ft craftsman residence built in 1910, was remodeled by Saxony Design Build of Pasadena, California in order to bring it back to its authentic design. Originally purchased by John V. Elliot for $32,927, the home was crafted as a honeymoon house for his new bride, Ellen Rowena Blossom, in order to create a setting that would compliment her beauty and love for the outdoors. The remodel included converting the home’s master bedroom, bathroom, and sunroom into a new layout that allows a path through a vestibule into the master balcony.
[new_royalslider id="45"]
A concerted effort was made in order to restore elements of the home’s original design which were previously removed including converting the bathroom into 2 walk-in closets. The home’s sunroom was recreated into a master bath with an aim on maintaining storage, functionality, and preserving abundant natural light.
The master bathroom’s color palette was inspired by authentic craftsman colors including browns, greens, reds, grey, and a soft cream for bright ceilings. In order to maintain a classic appearance, Jeffrey Court’s Chapter 5 “Elegant Tones” & Chapter 6 “Nob Hill” were selected for color and finish.






